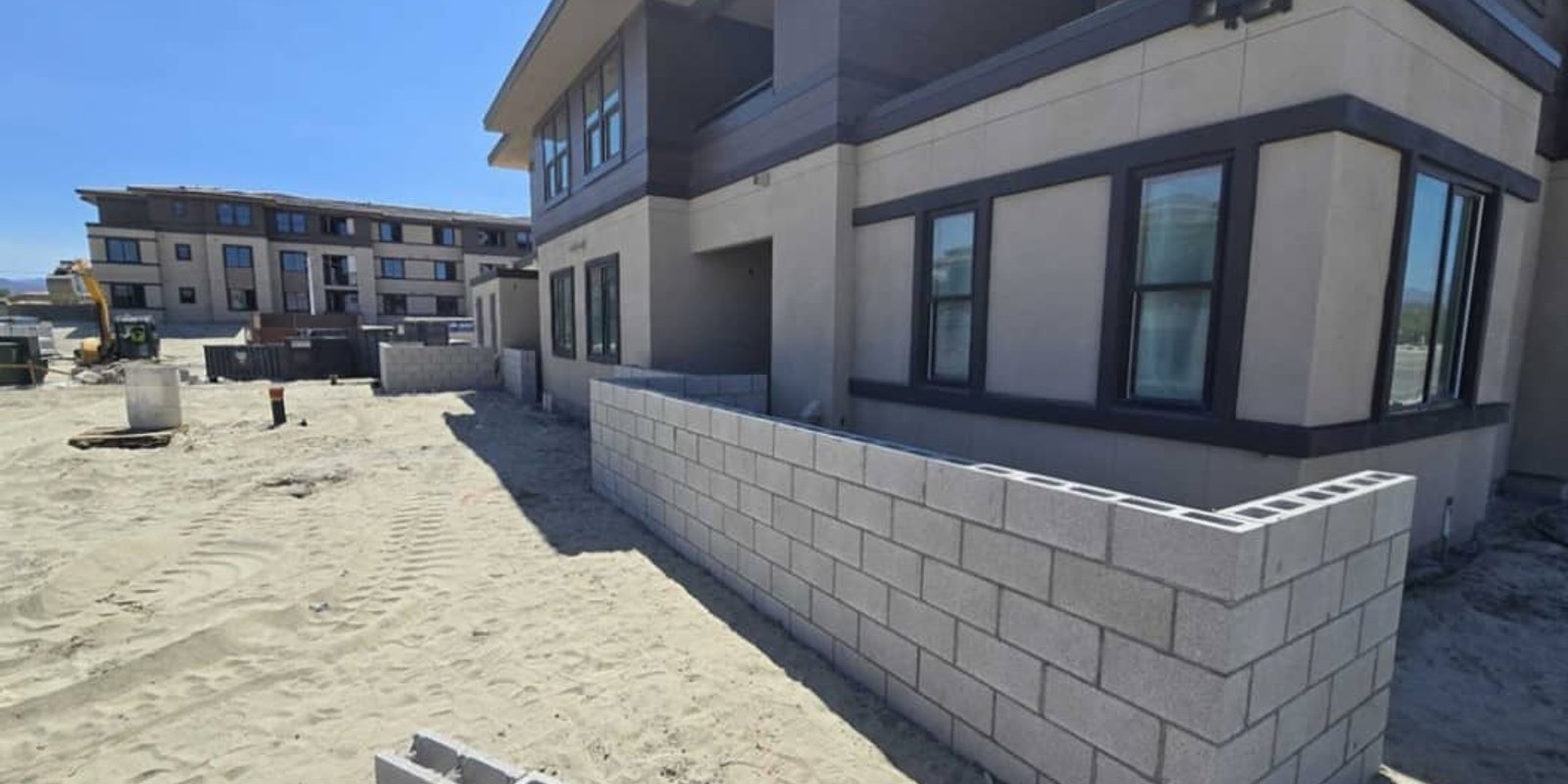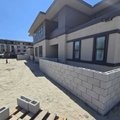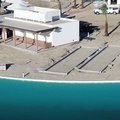Project Case Study
Crossings @ Palm Desert -- Low-Income Housing
Client: Sun Country Builders, Inc.
Owner: A0358 Monterey, L.P.
Subcontractor: Westcon Construction Services, Inc.
Project Overview
The Crossings @ Palm Desert development is a 176-unit affordable housing community designed to provide safe, modern, and sustainable residences for families in the Coachella Valley. Sun Country Builders served as the general contractor, and Westcon Construction was entrusted with the perimeter masonry, structural masonry, slope protection, and site wall scopes.
This large-scale residential project required strict adherence to HUD, federal prevailing wage, and OCIP insurance compliance standards, ensuring the community is delivered safely, on budget, and to the highest construction standards.
Scope of Work
Westcon's subcontract covered extensive masonry and structural scopes, including:
- Slope Protection & Retaining Walls -- Multiple wall types, including 6", 8", and 12" split-face CMU walls with colored caps.
- Fences & Gates -- CMU trash enclosures, entry gate columns, call box columns, and monument sign structures.
- Site & Street Furnishings -- BBQ enclosures and outdoor community masonry features.
- Structural Masonry -- Patio walls at residential buildings, community amenities, and pool areas.
Key Challenges & Solutions
1. Large-Scale Retaining Walls
With extensive perimeter retaining walls forming the backbone of the development, Westcon coordinated structural reinforcement and excavation sequencing to ensure wall stability while meeting schedule requirements.
2. Prevailing Wage & Compliance
The project was subject to HUD and Davis-Bacon federal prevailing wage requirements, as well as enrollment in an Owner Controlled Insurance Program (OCIP). Westcon implemented compliance management tools, ensuring payrolls, safety protocols, and certifications were submitted on time.
3. Multi-Building Coordination
The project involved four 3-story buildings, five 2-story buildings, a community center, and two laundry facilities. Westcon worked closely with Sun Country Builders and other trades to align masonry sequencing with framing and MEP rough-in.
Visual Progression
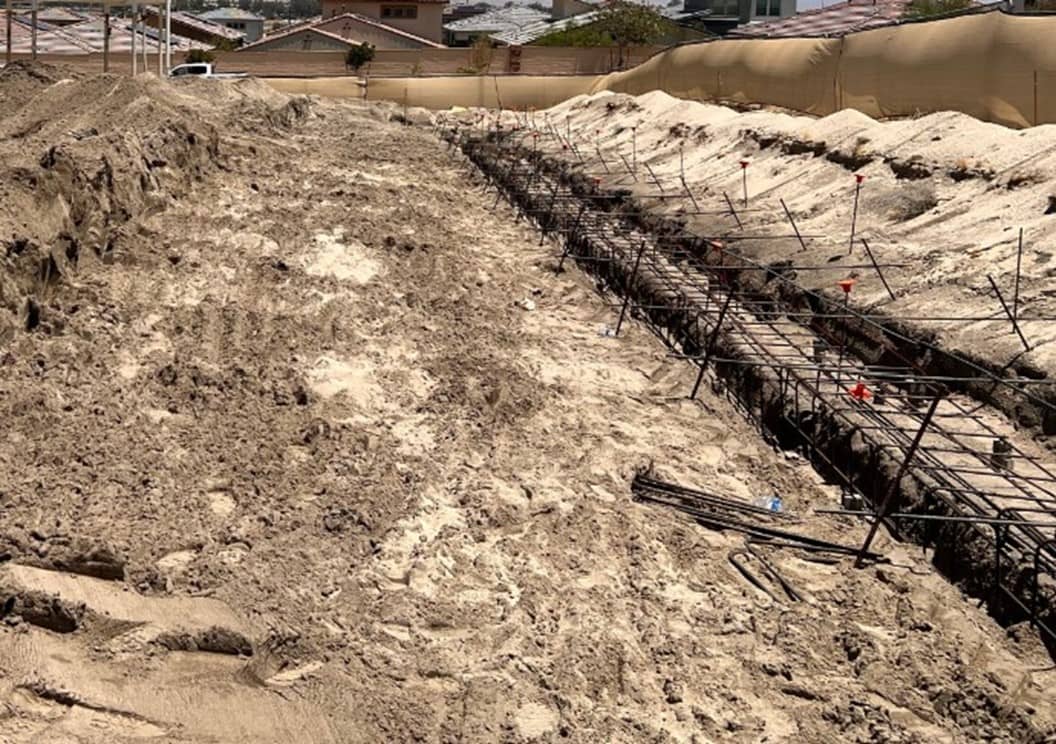
Rebar placement for retaining wall footings.
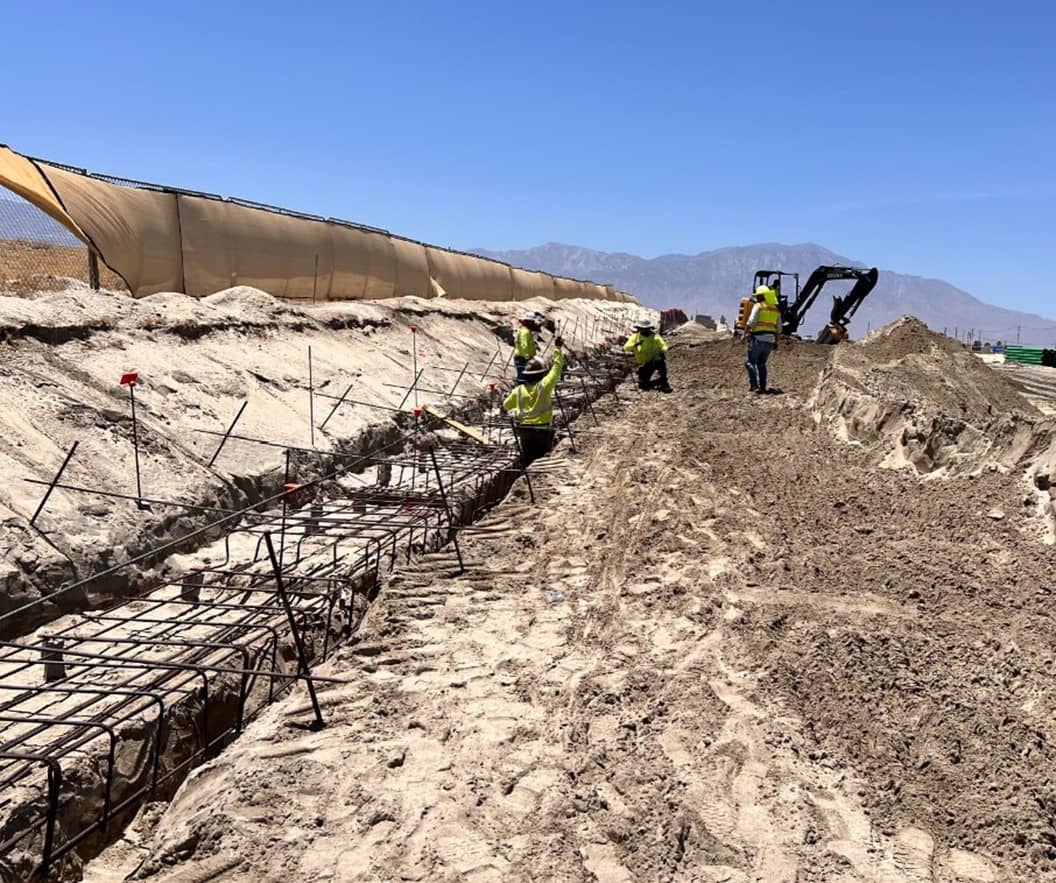
Trenching and foundation preparation for perimeter walls.
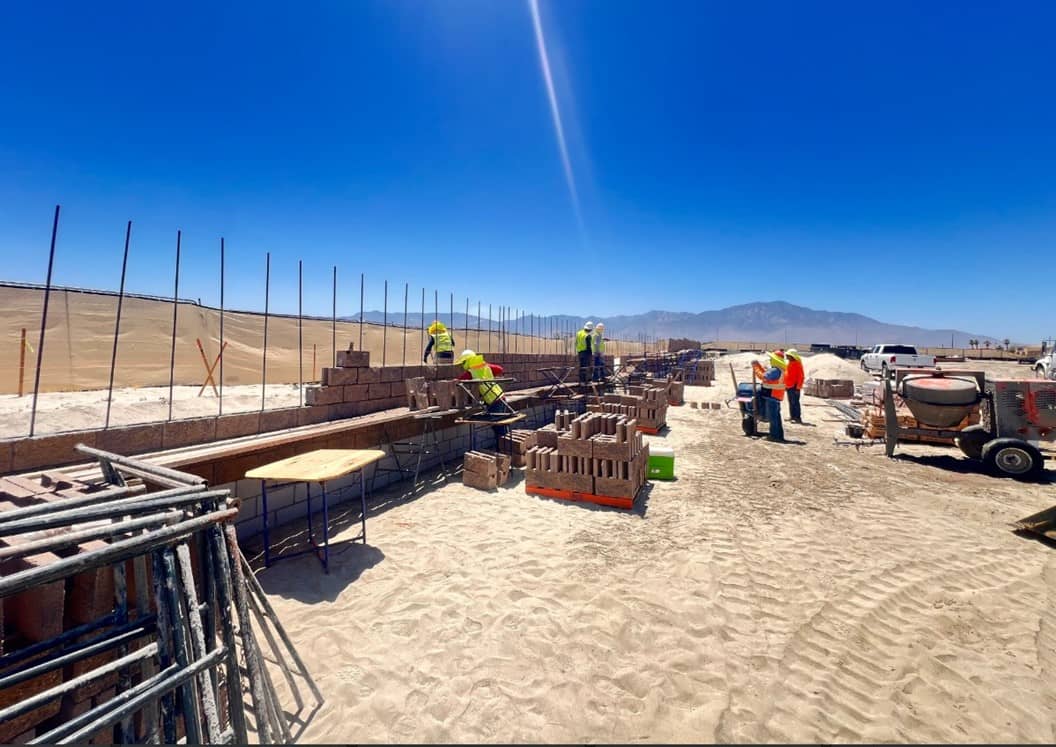
Wide view of retaining wall foundation reinforcement.
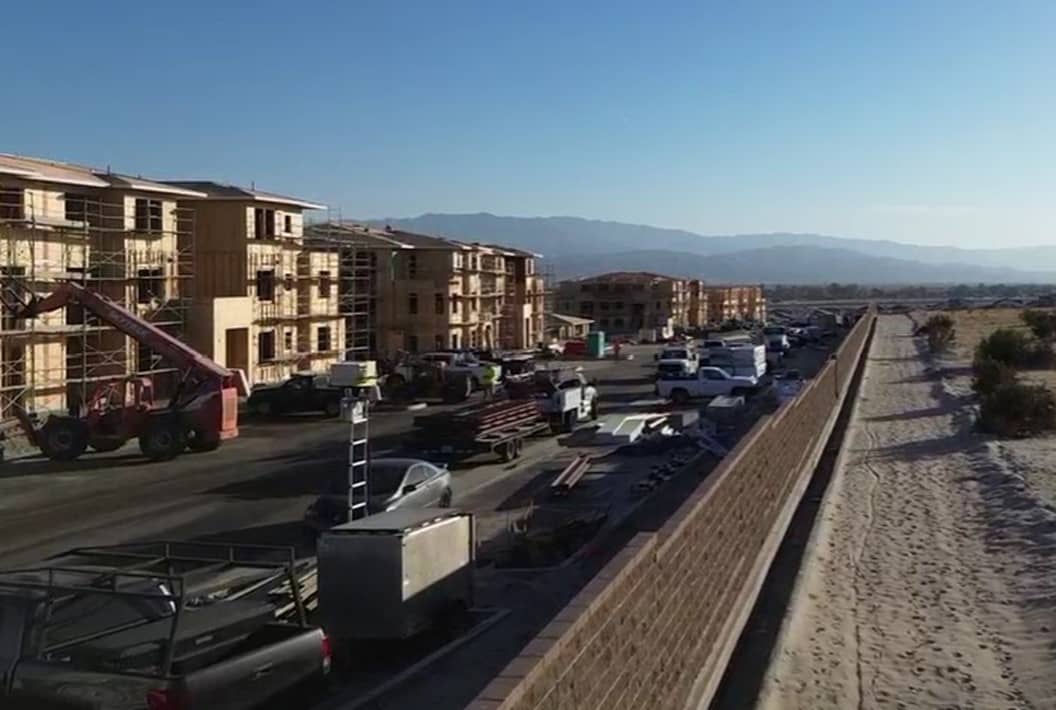
Progression on the perimeter wall.
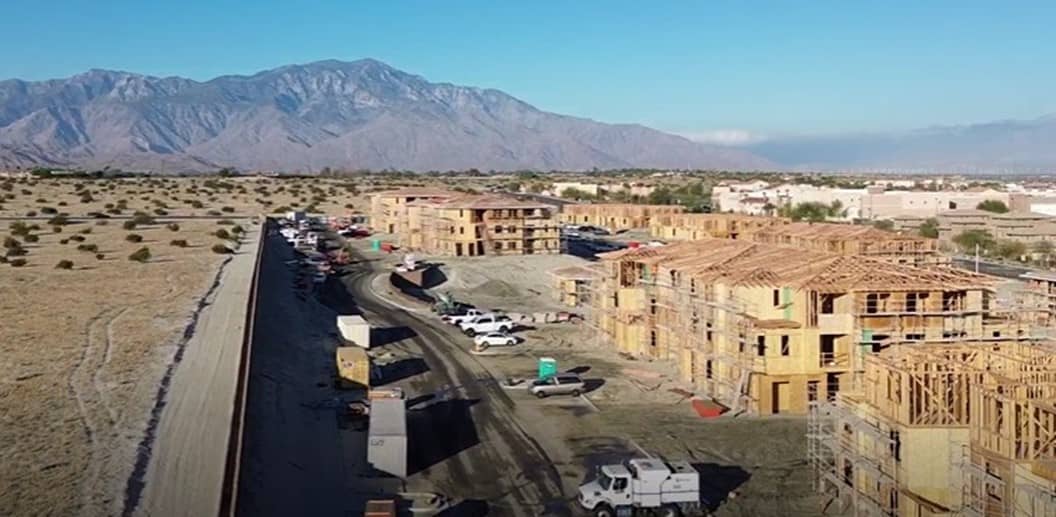
Completed perimeter wall.
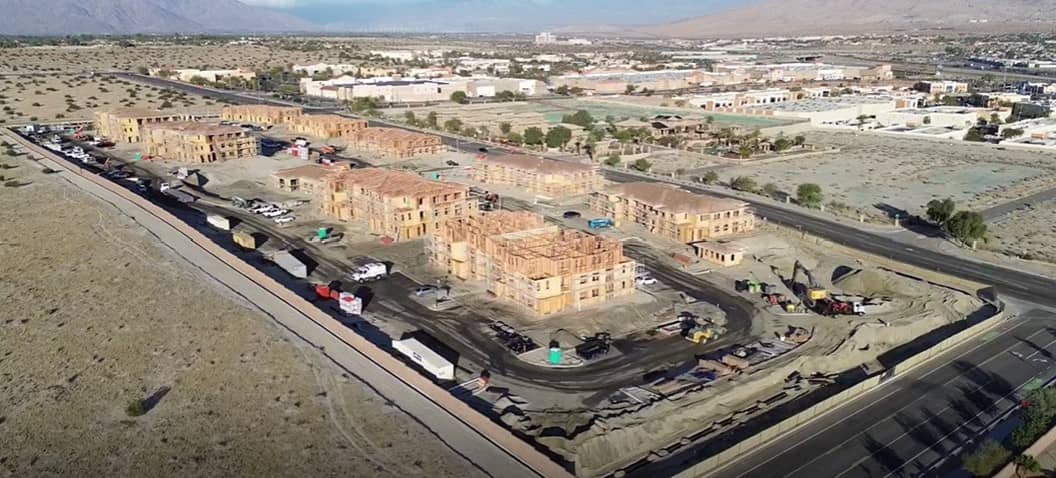
Perimeter retaining wall with rebar and concrete footings.
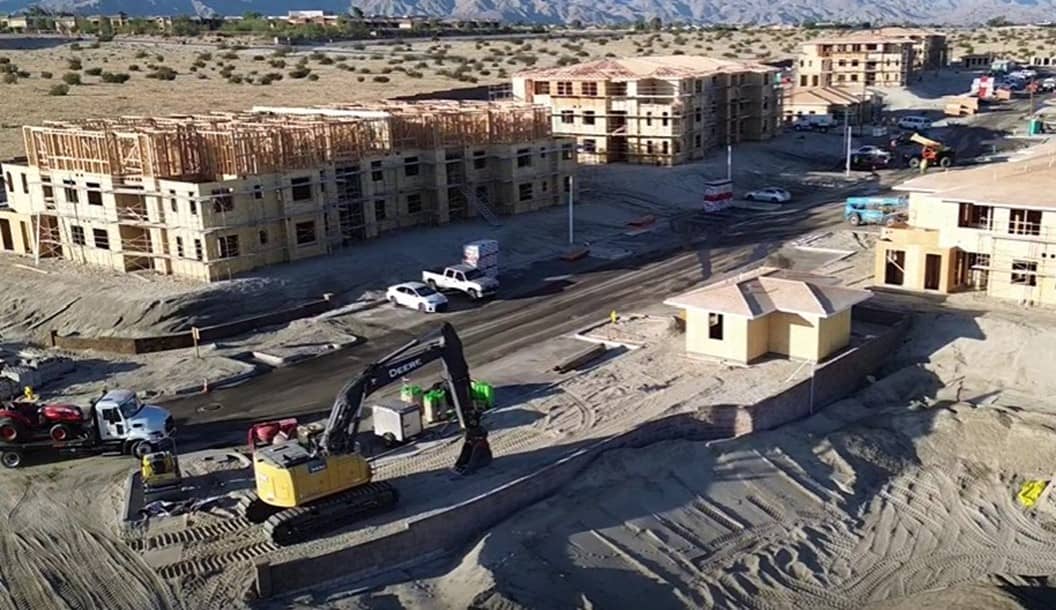
Retaining wall
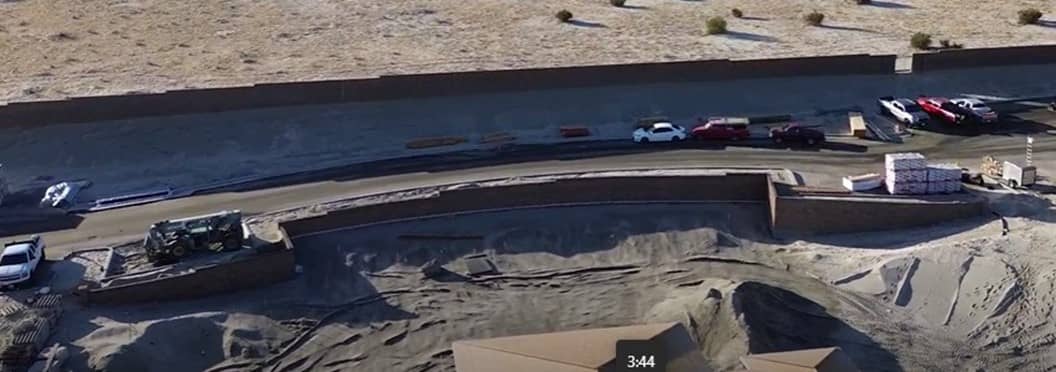
Pool retaining Wall
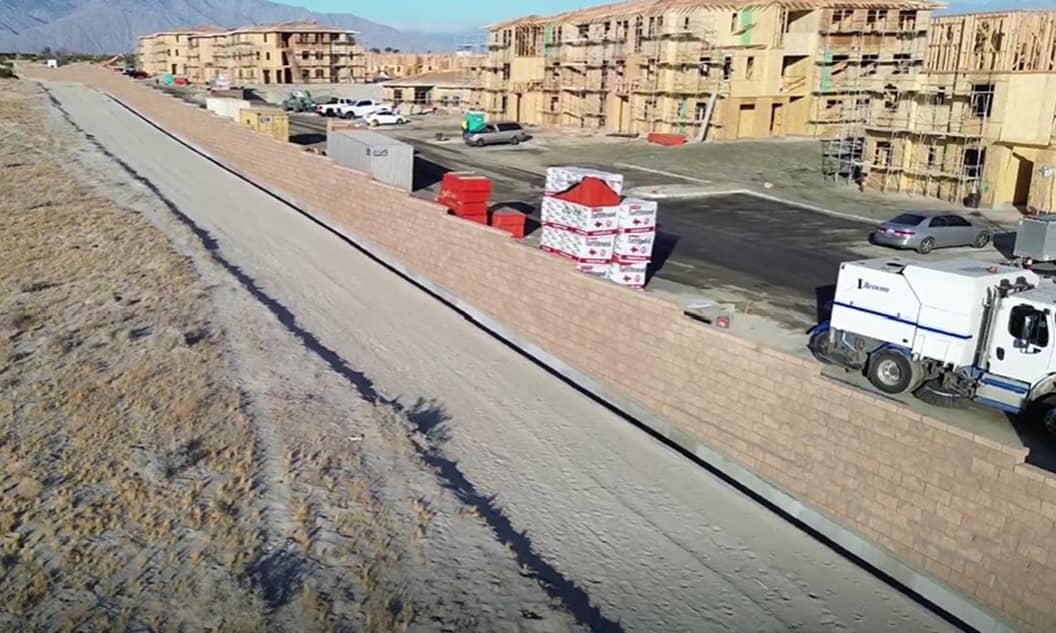
Perimeter Wall
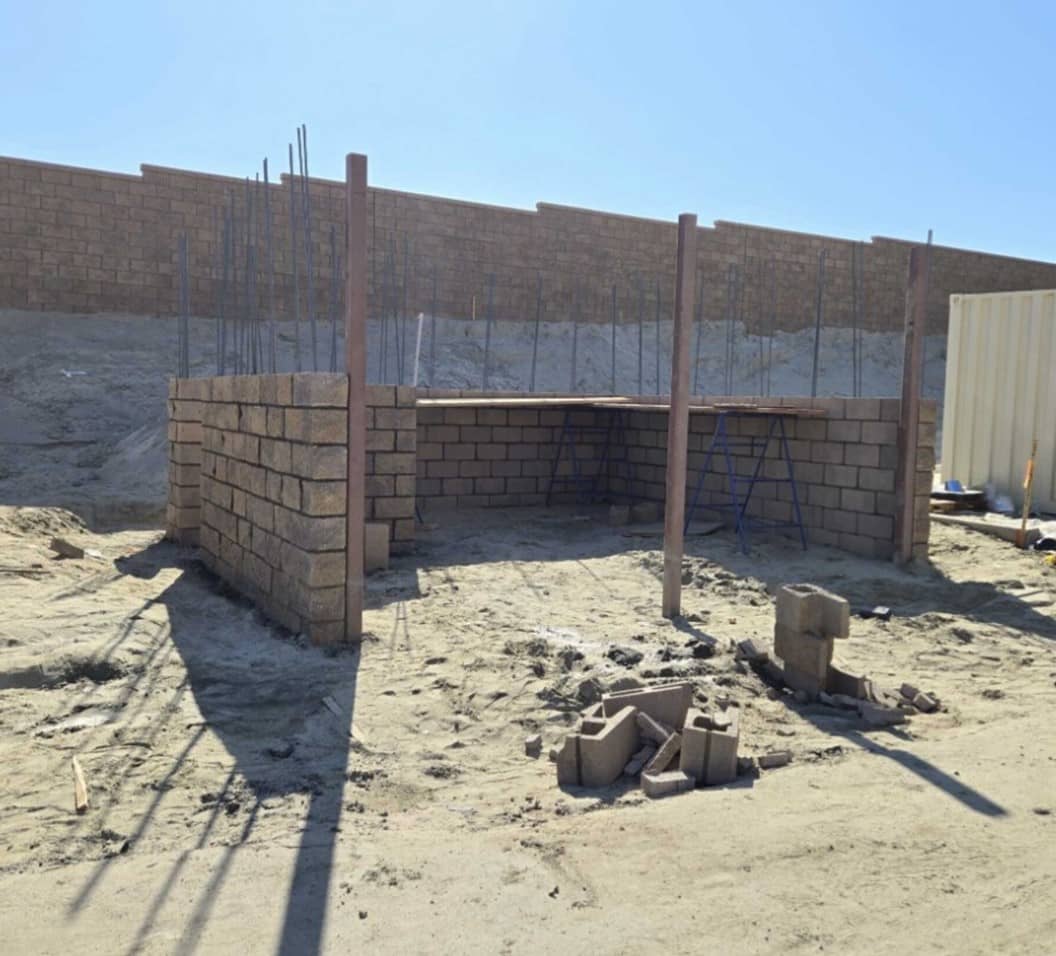
Trash enclosure CMU block wall construction.
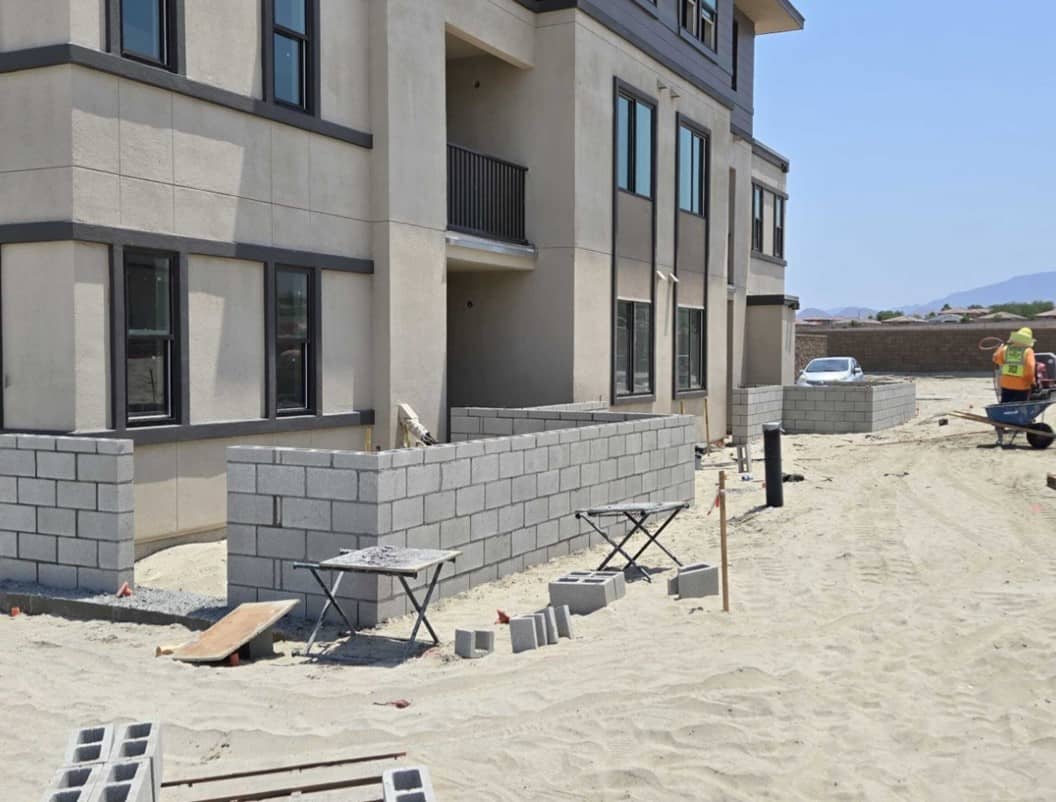
Masonry patio wall construction at residential patio units.
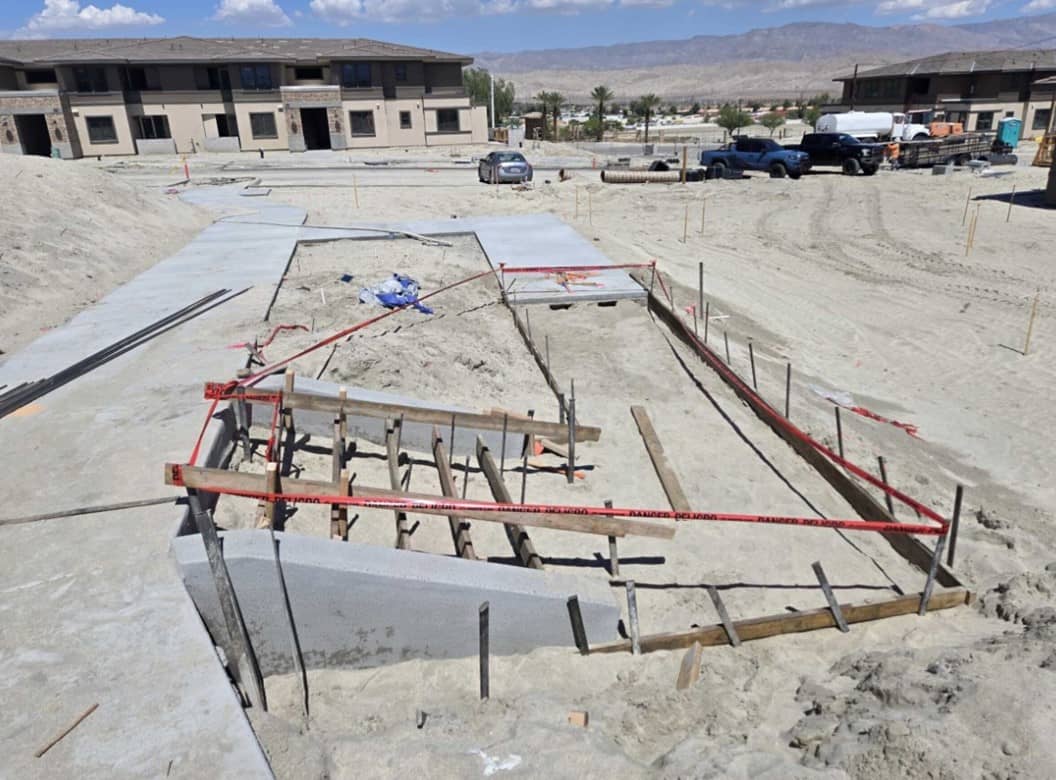
Concrete flatwork for staircases and ADA ramps.
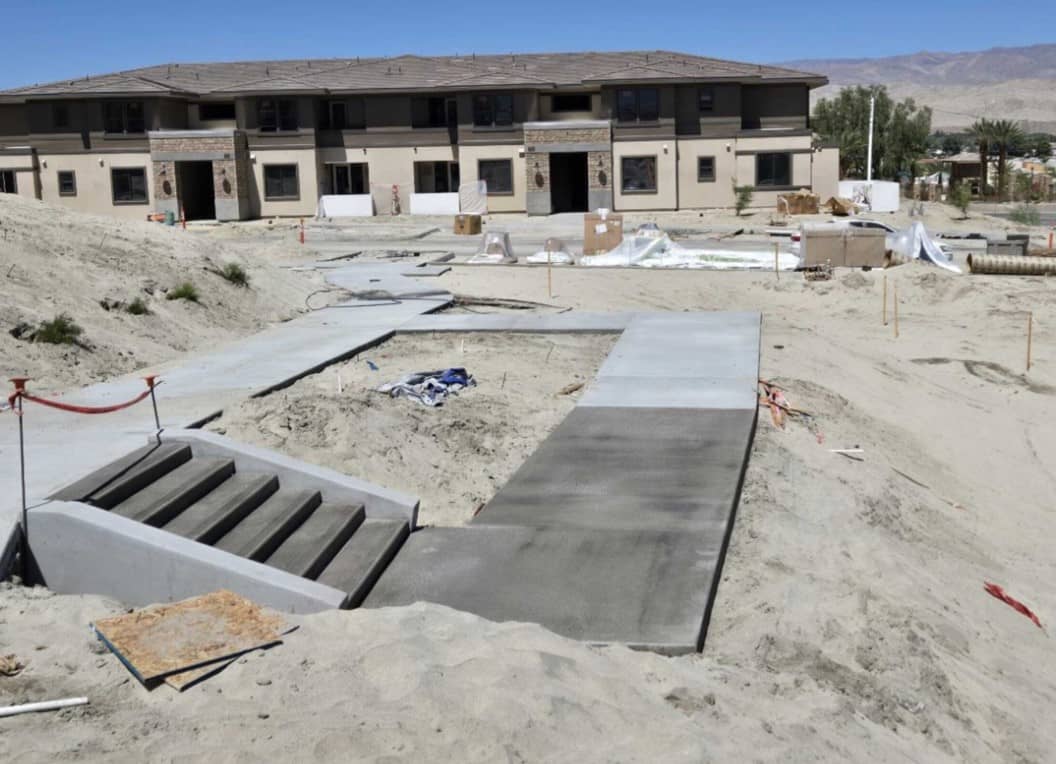
Forming for additional stair and ramp integration.
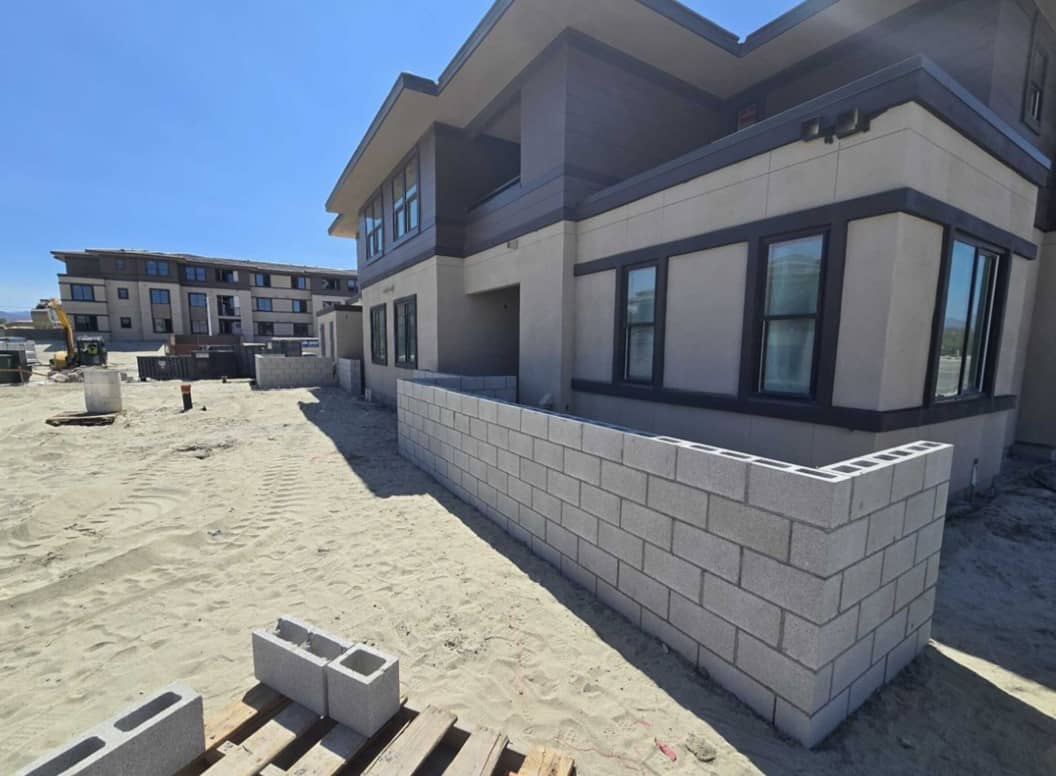
Completed patio walls and structural masonry at housing units.
Results & Impact
- Delivered nearly $2.4M of structural and site masonry work on time and to specifications.\
- Achieved compliance with HUD and federal wage requirements, ensuring smooth funding approval.\
- Installed durable masonry features that provide long-term functionality and aesthetics for residents.\
- Supported the delivery of 176 affordable housing units, enhancing quality of life for Palm Desert families.
Conclusion
The Crossings @ Palm Desert project demonstrates Westcon's expertise in structural masonry, perimeter walls, and site development for multi-unit affordable housing. By working hand-in-hand with Sun Country Builders and adhering to strict compliance standards, Westcon successfully contributed to a community-focused development that will provide housing security for generations.

